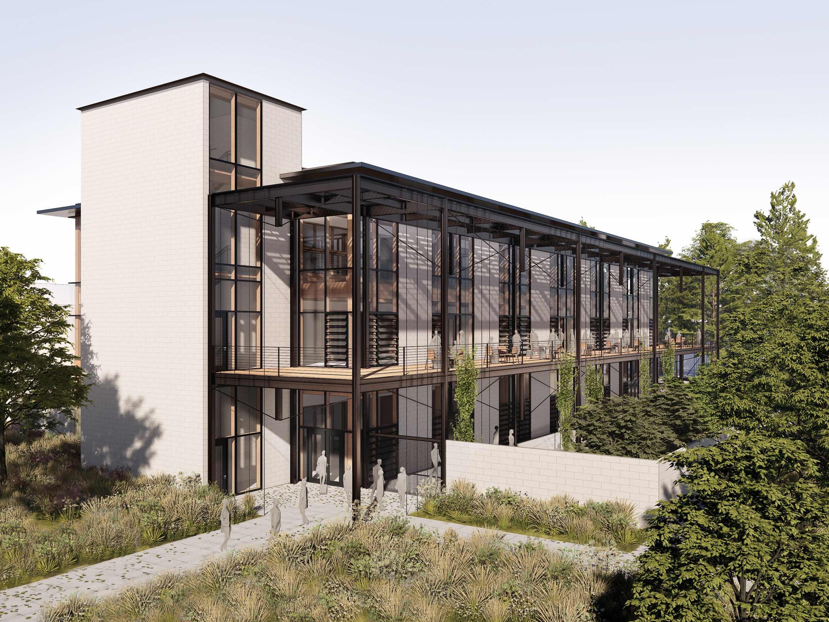
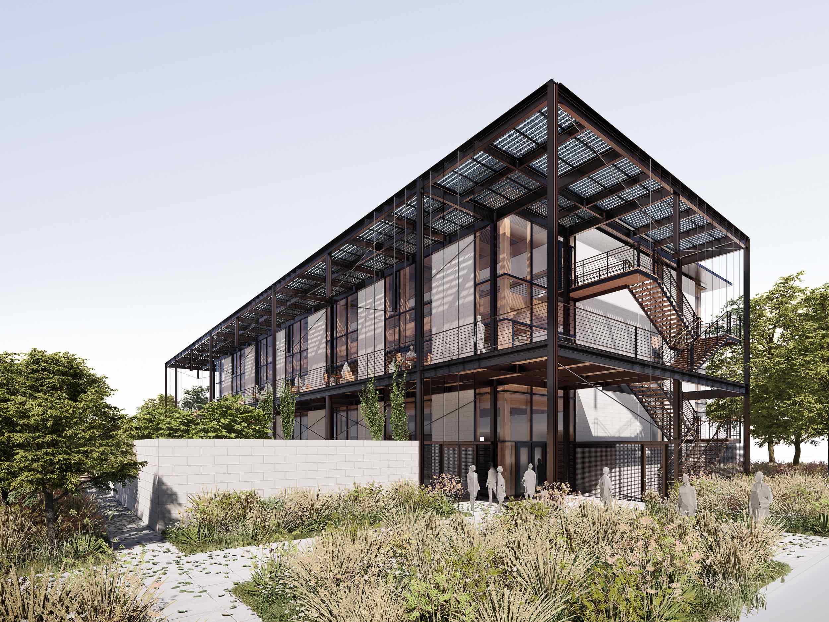
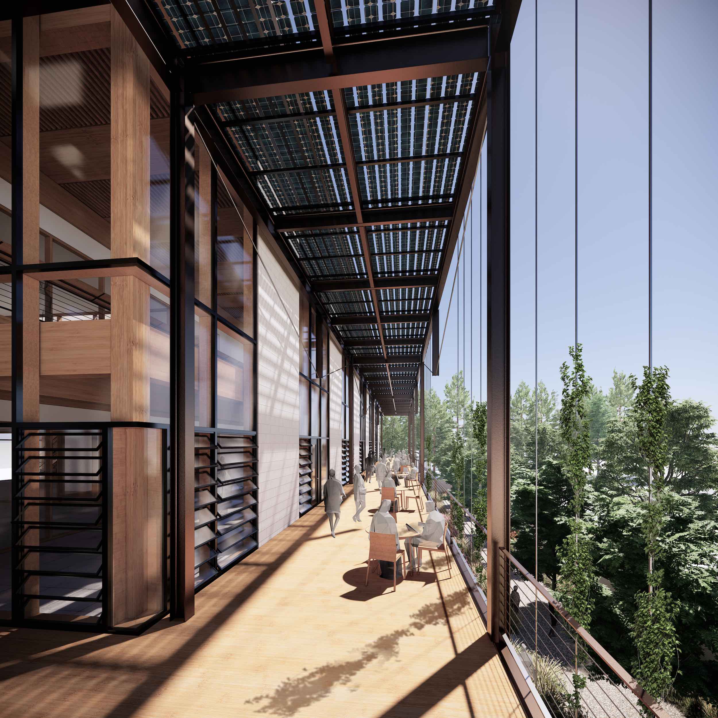
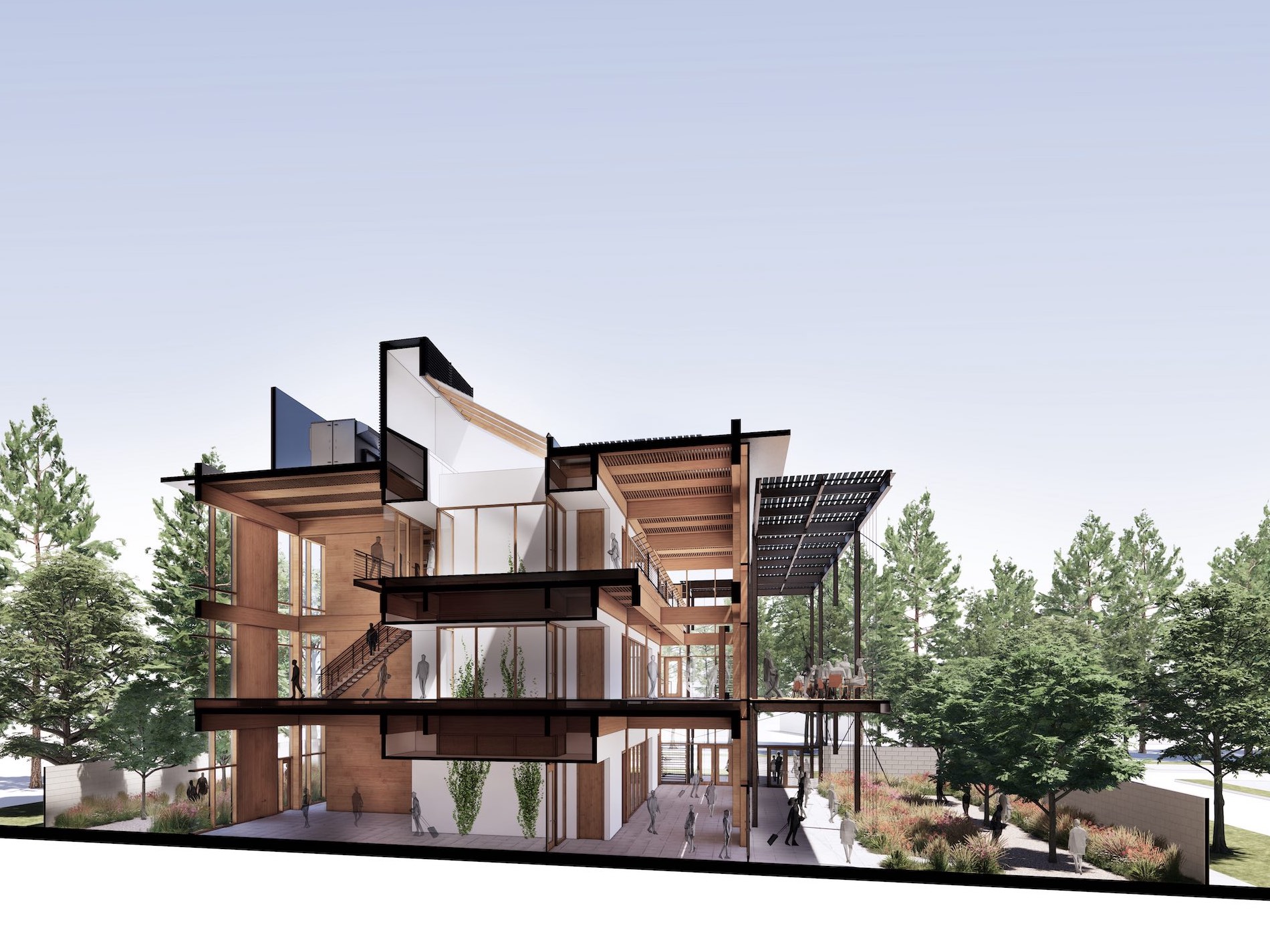
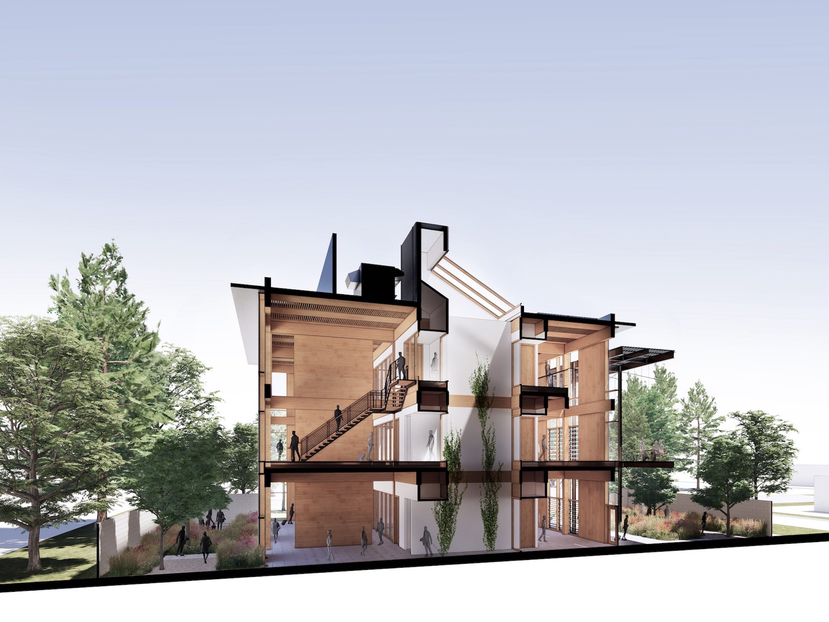
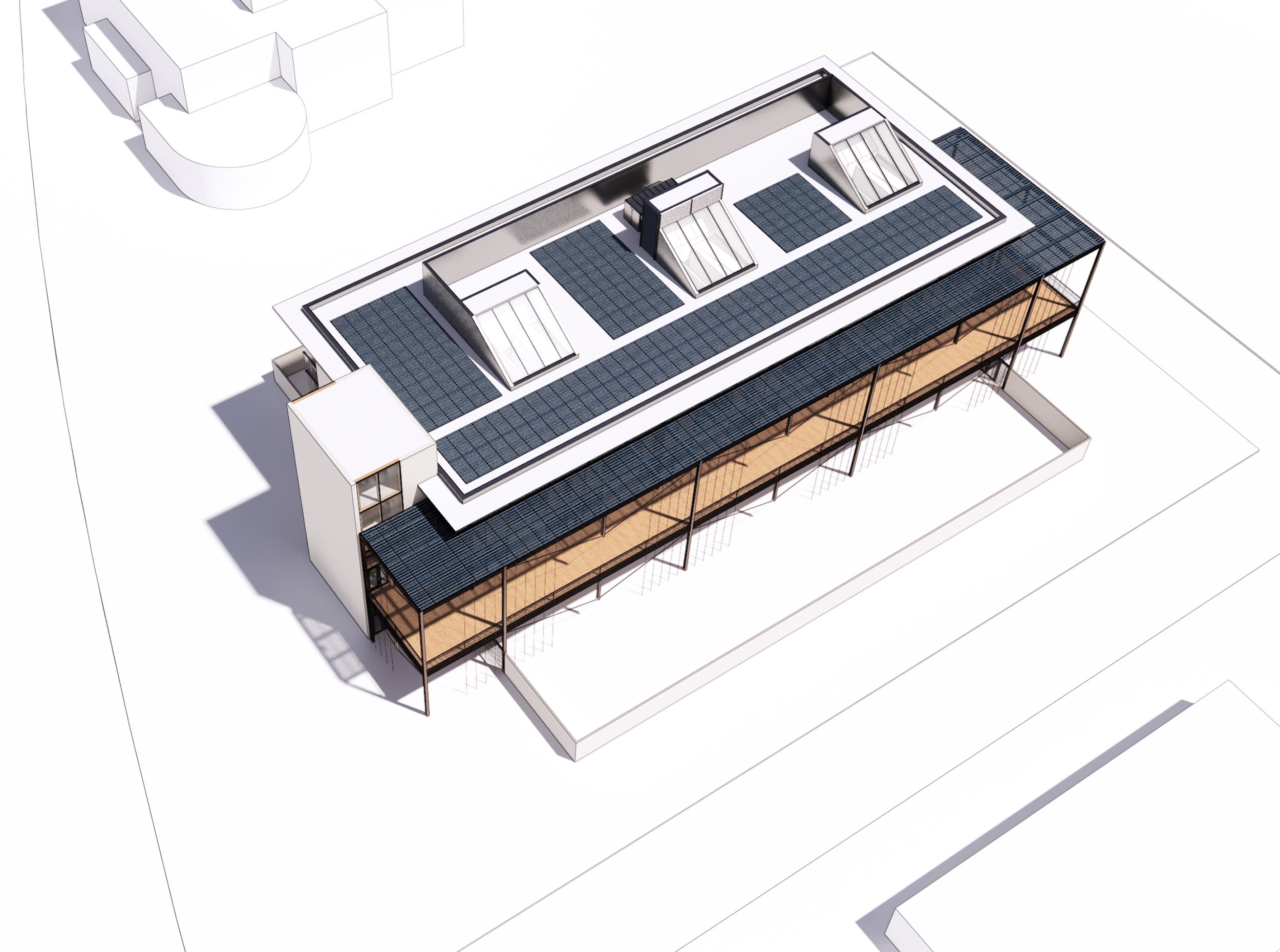
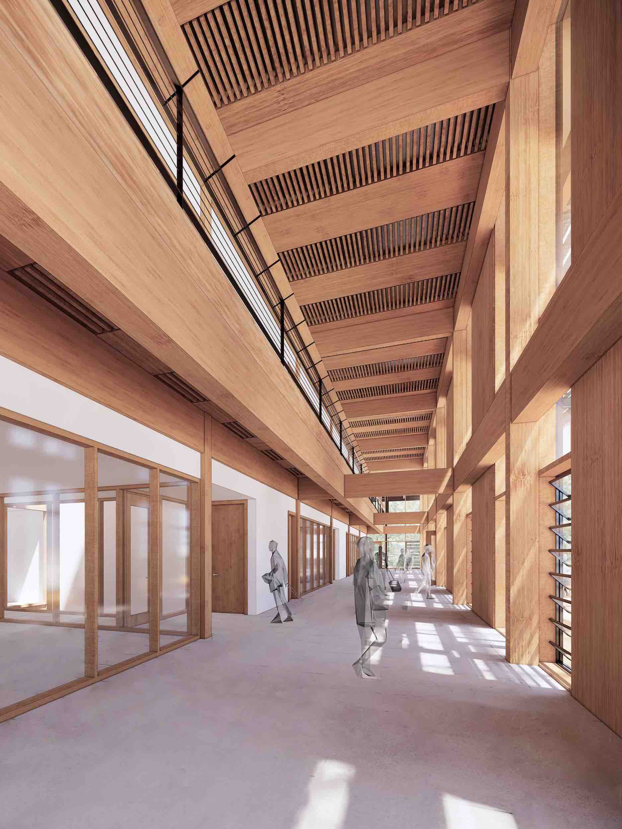
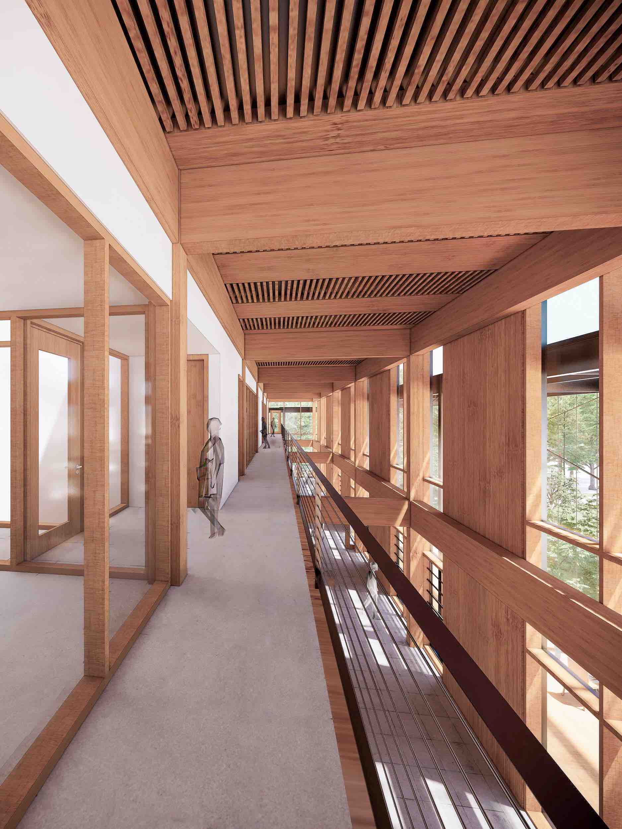
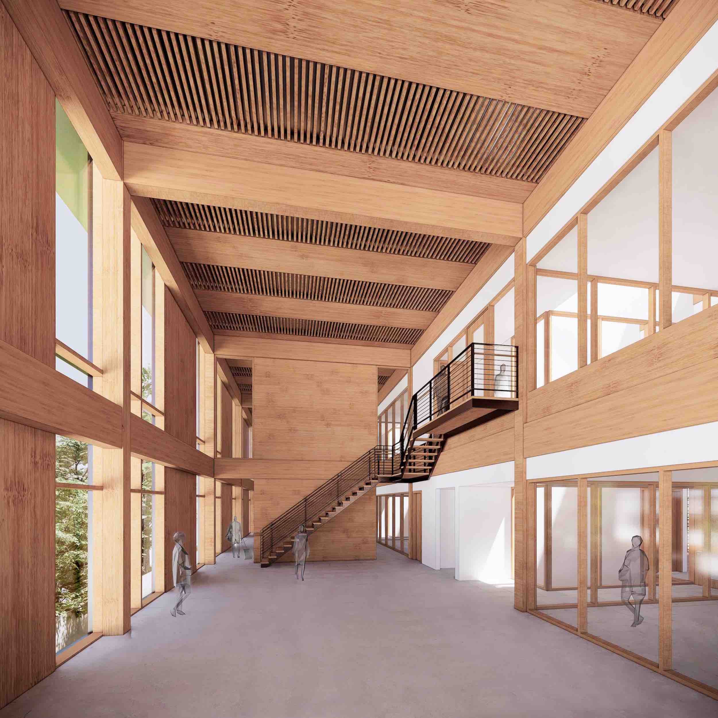
RESILIENT WORKPLACE CONCEPT
“What you see is a building that completely changes what an office building looks like. I’ve done a lot of office space and, frankly, my clients have wanted to reinvent the office for 30 years. And it’s never really been reinvented. This was one exposure, for me, as to what a reinvented office could be: something that really is different.”
Our study found that conventional commercial buildings are liabilities for air safety, cost, operational continuity, and carbon emissions. To address these concerns, we developed a “test case” concept design for a new commercial building typology, using an actual site in Mountain View to evaluate real-world development constraints and costs. The result is a mass timber building that is compact, economical to operate, minimizes its carbon burden, and restores the collaborative density and cultural ‘buzz’ of a lively office through improved air quality instead of expanded square footage.
Each of the building’s modular units is designed to be autonomous, with its own support spaces and mechanical zone; units can be combined or cordoned off simply by opening and closing the doors between them. Underfloor displacement ventilation, coupled with a high-performance building envelope, uses thermal stratification to create a healthy breathing zone.
Programmatically, each unit is organized into focus, flex, and buzz zones. Focus spaces support a range of singular and team work in a quiet environment with safe air. Flex zones offer enclosed meeting rooms that can be configured in a range of sizes to provide flexibility and acoustical privacy. Buzz spaces with ample natural ventillation allow occupants to convene safely in a lively environment.
The building is naturally ventilated, driven by thermal chimneys that bring in daylight while providing a vertical shaft to exhaust contaminated air without the need for return air ductwork. Terraces and gardens beckon workers outdoors, offering a variety of shaded enclaves for focus and collaboration.
- Donald R. Young, Real Estate Developer, D. R. Young Associates
Operational disruptions due to the COVID-19 pandemic and an increasingly volatile wildfire season have necessitated a complete rethinking of commercial real estate in the Bay Area. PARABOLA led a team of engineering and development experts tasked with assessing a philanthropic organization’s existing building stock and new development options. We sought to identify the most cost-effective and carbon-efficient way to address indoor air quality and occupant health to mitigate these ongoing risks.Our study found that conventional commercial buildings are liabilities for air safety, cost, operational continuity, and carbon emissions. To address these concerns, we developed a “test case” concept design for a new commercial building typology, using an actual site in Mountain View to evaluate real-world development constraints and costs. The result is a mass timber building that is compact, economical to operate, minimizes its carbon burden, and restores the collaborative density and cultural ‘buzz’ of a lively office through improved air quality instead of expanded square footage.
Each of the building’s modular units is designed to be autonomous, with its own support spaces and mechanical zone; units can be combined or cordoned off simply by opening and closing the doors between them. Underfloor displacement ventilation, coupled with a high-performance building envelope, uses thermal stratification to create a healthy breathing zone.
Programmatically, each unit is organized into focus, flex, and buzz zones. Focus spaces support a range of singular and team work in a quiet environment with safe air. Flex zones offer enclosed meeting rooms that can be configured in a range of sizes to provide flexibility and acoustical privacy. Buzz spaces with ample natural ventillation allow occupants to convene safely in a lively environment.
The building is naturally ventilated, driven by thermal chimneys that bring in daylight while providing a vertical shaft to exhaust contaminated air without the need for return air ductwork. Terraces and gardens beckon workers outdoors, offering a variety of shaded enclaves for focus and collaboration.
DATA
CLIENT
Confidential
USE
Commercial Office
SIZE
40,000 sf
LOCATION
Mountain View, California
CREDITS
LEAD DESIGNER
PARABOLA Architecture
MECHANICAL
Integral Group
STRUCTURAL
Kevin Menninger, Nishkian Menninger (IMEG)
DEVELOPMENT CONSULTANT
D. R. Young Associates
COST ANALYSIS
Devcon Construction
VISUALIZATIONS
Matt Wagner, MWDC
PARABOLA Architecture