
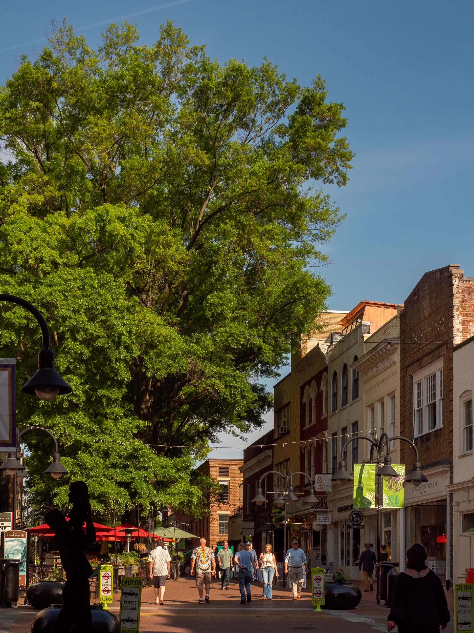

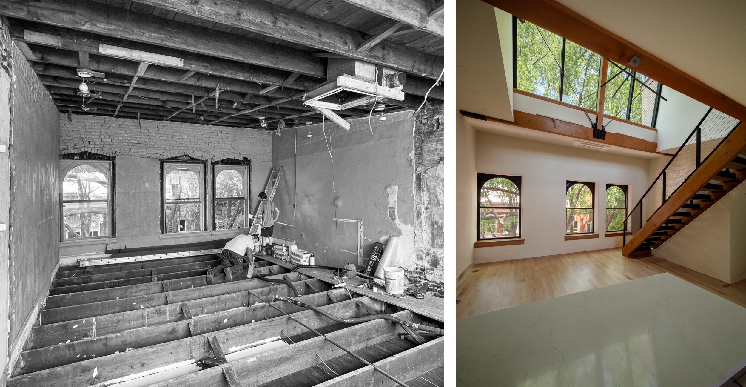
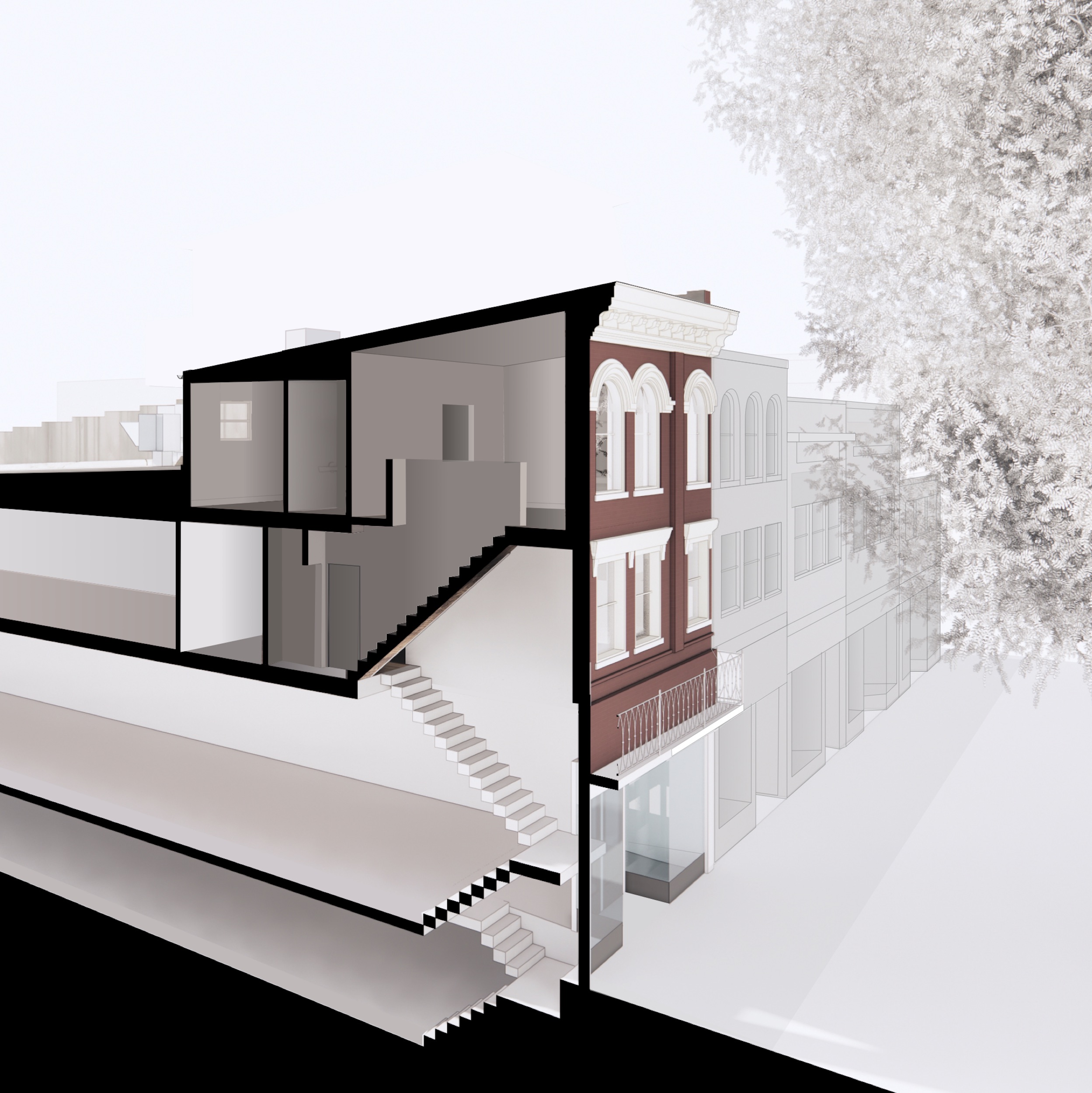

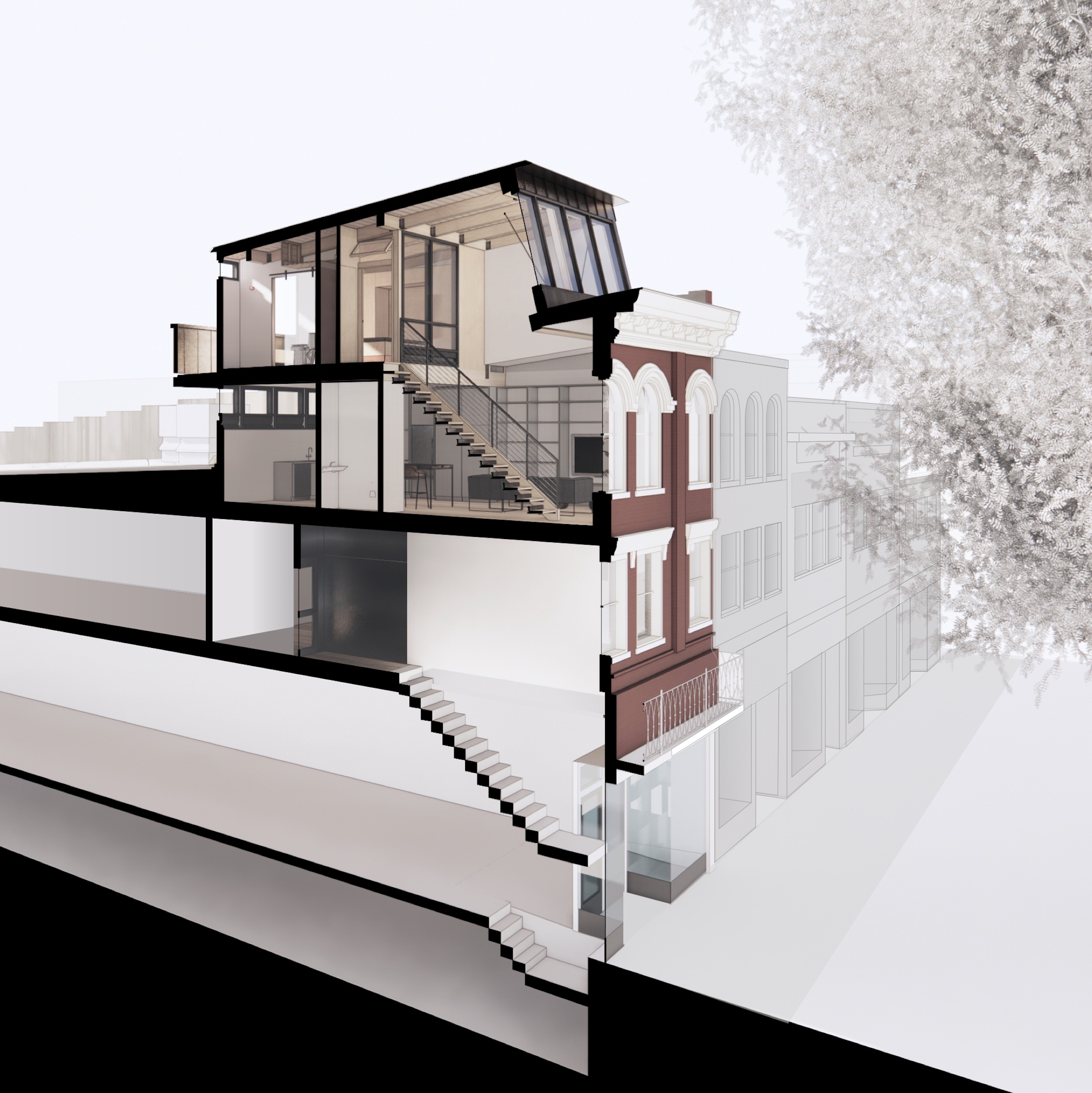
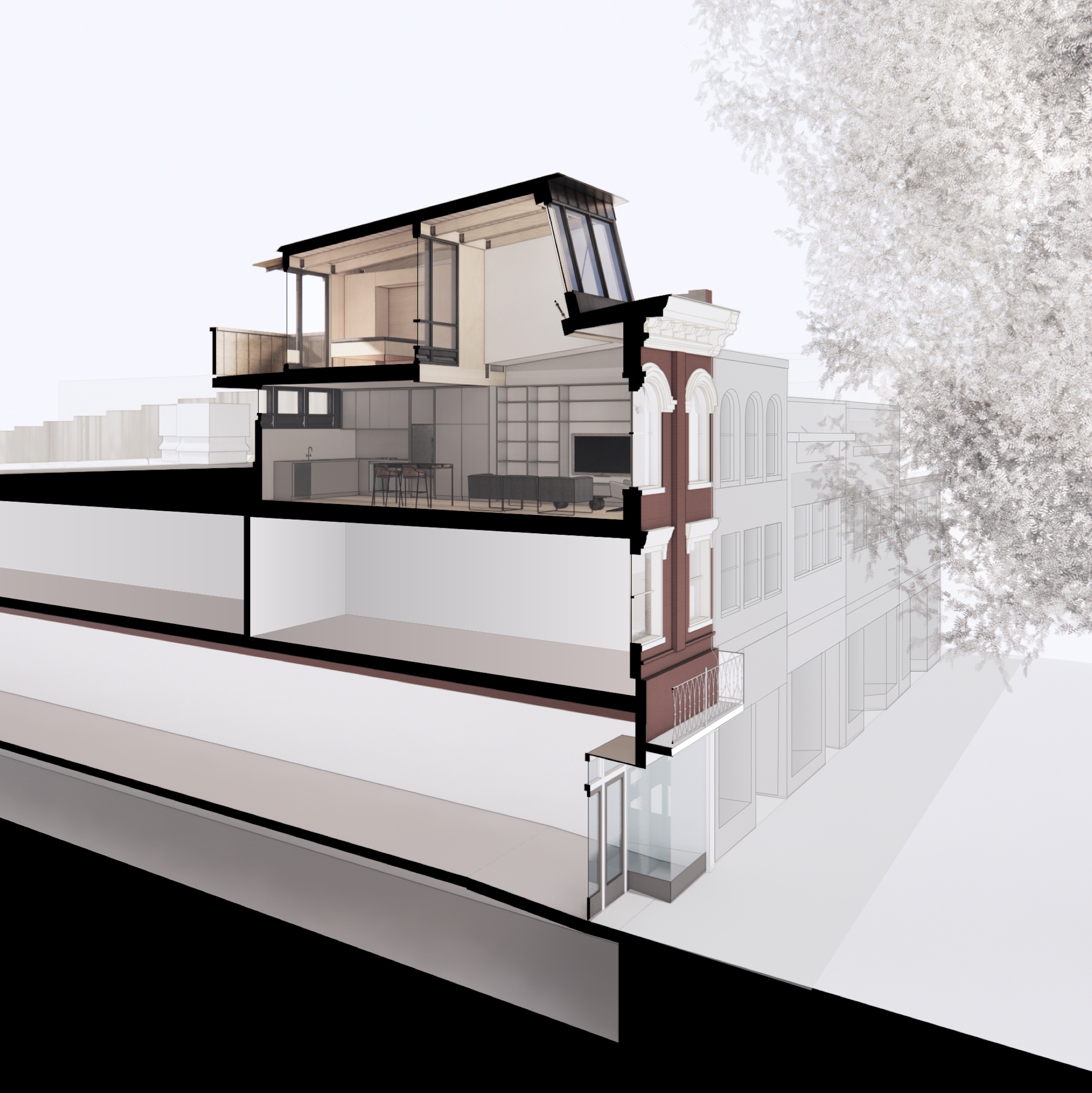
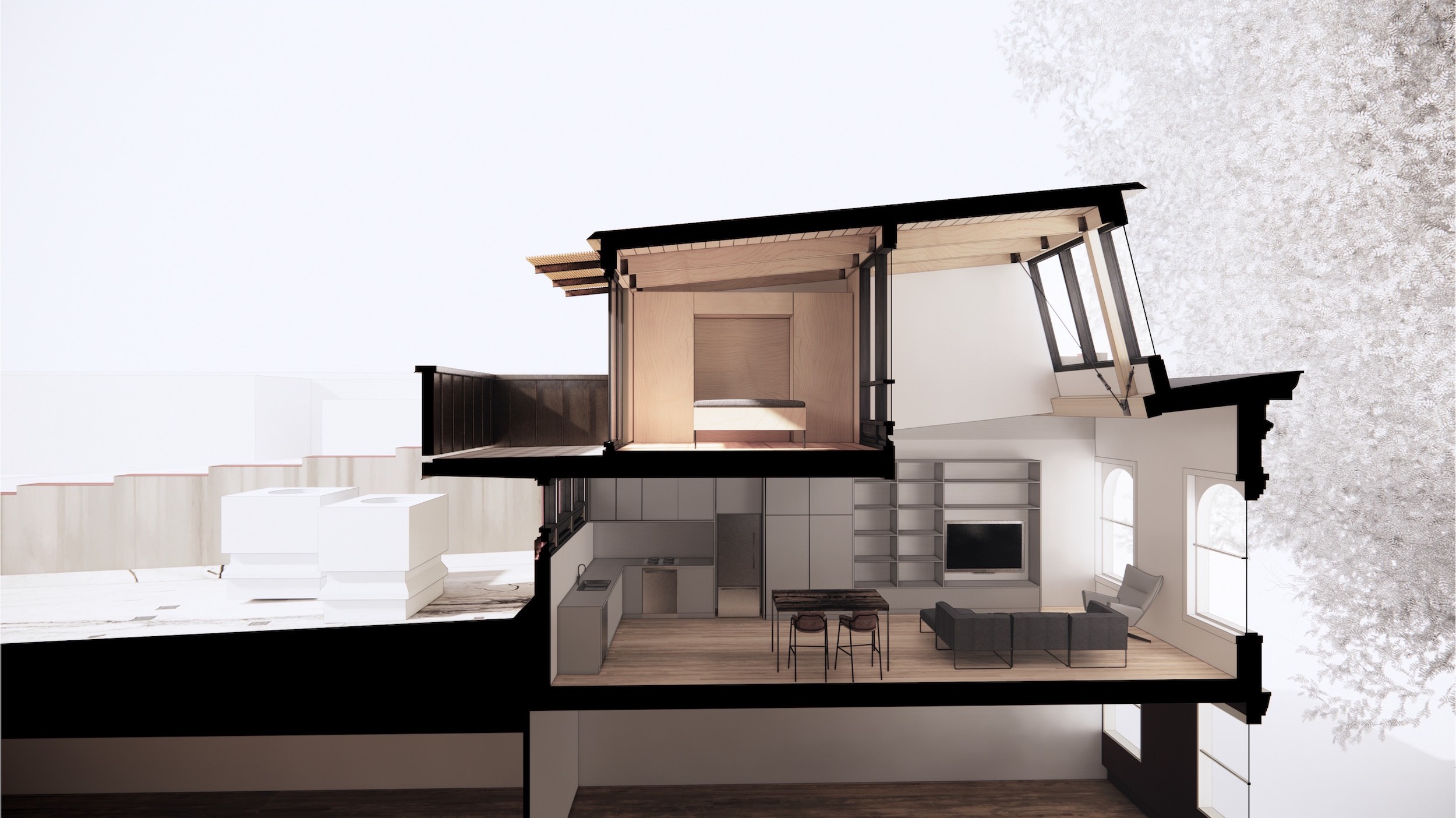


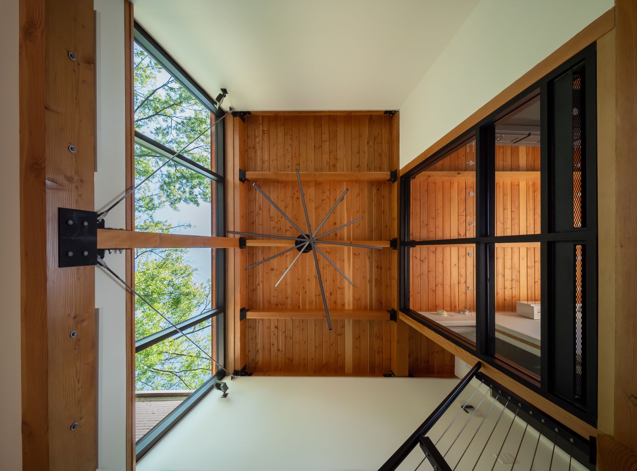
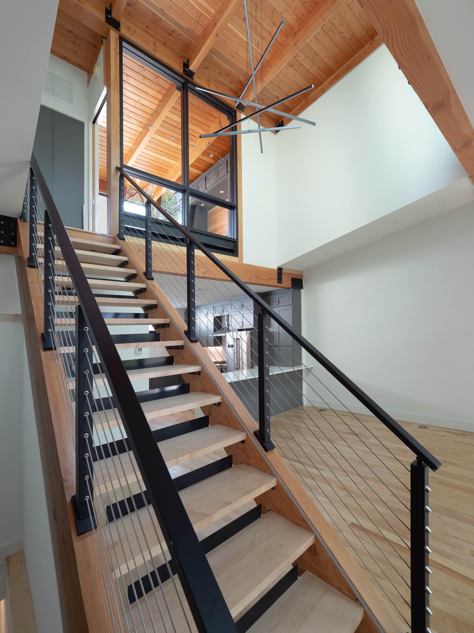

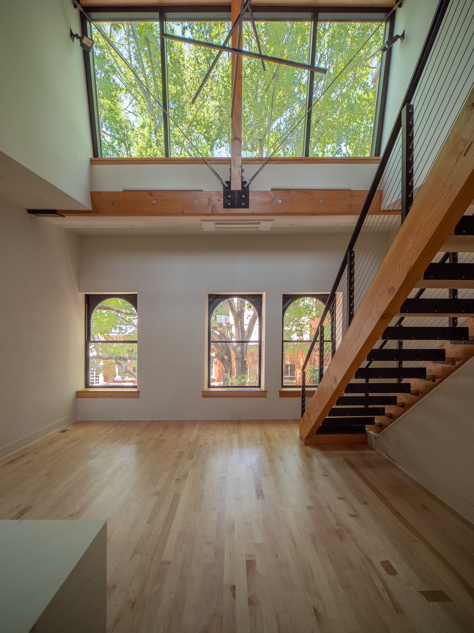
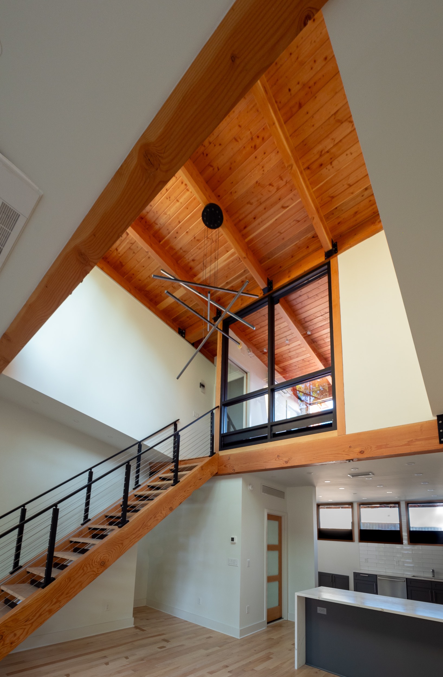
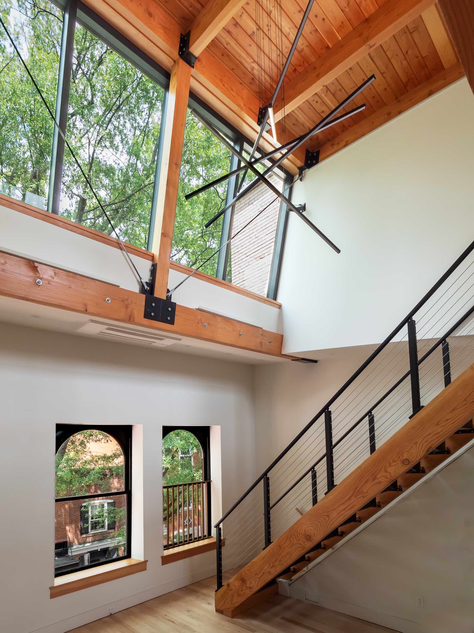
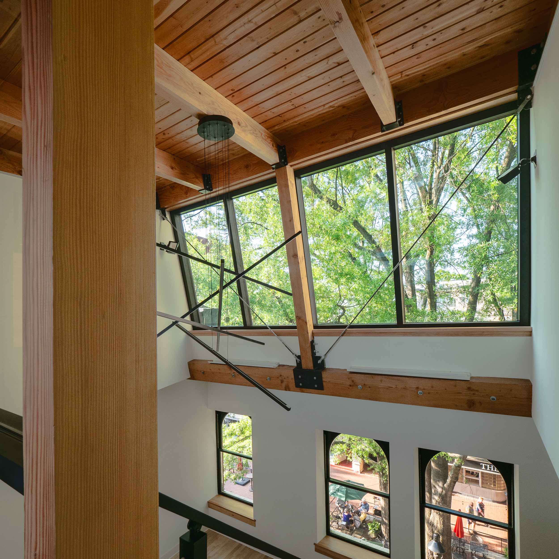


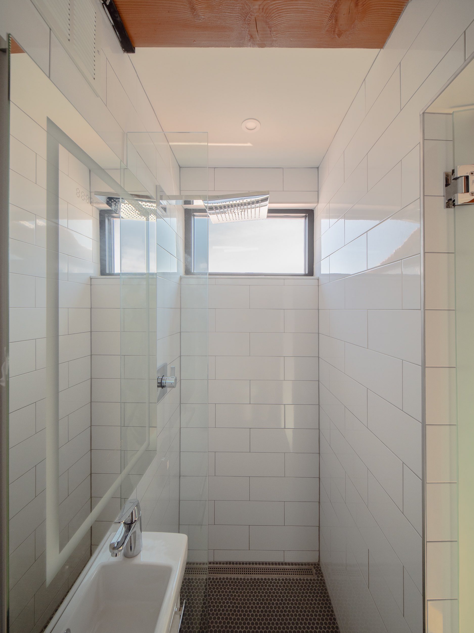
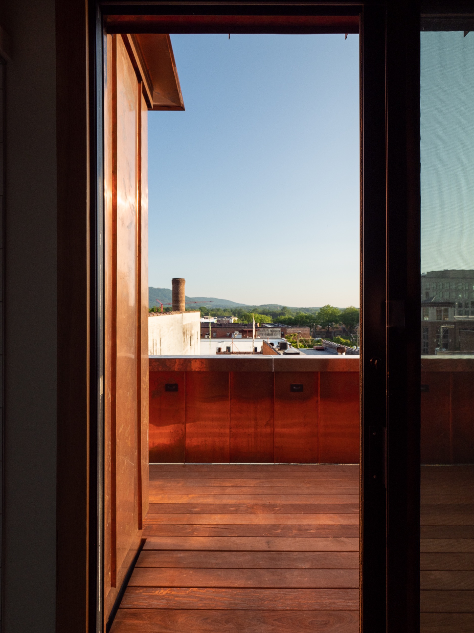
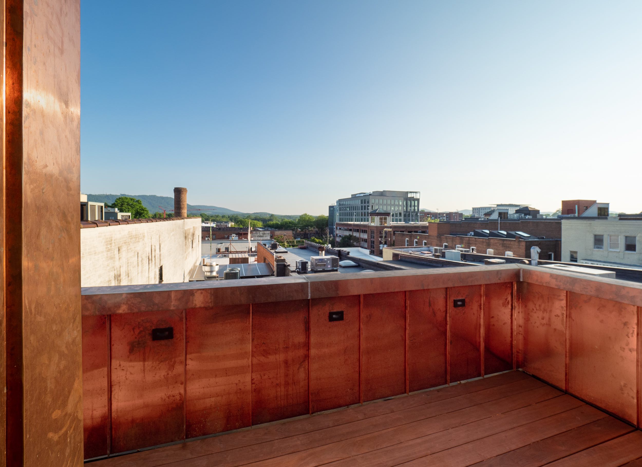


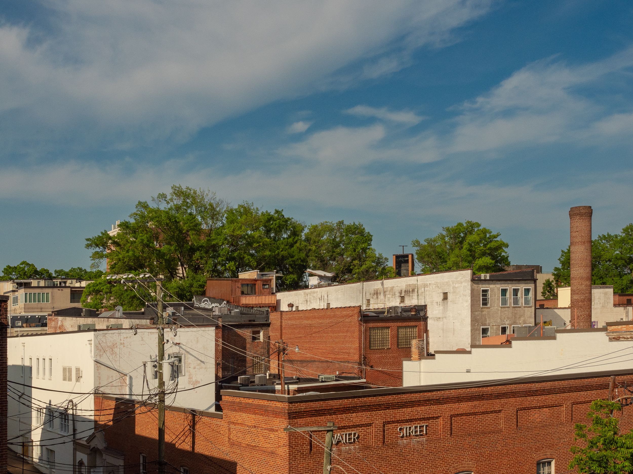
CHARLOTTESVILLE LOFT APARTMENT
Giving new life to a historic mixed-use building on Charlottesville’s downtown pedestrian mall, a modest 600 square-foot apartment was transformed into an 800 square-foot daylit urban loft. The design is finely tuned to optimize daylight, vertical space, and calibrated views.
Our approach strategically leveraged code constraints to create a modern live-work space that is fitting within its context while adding a 200 square-foot mezzanine. Operable windows and discreet screened slot vents initiate natural convective airflows for cross-ventilation.
The copper-clad addition projects above the existing roofscape. A double-height living space with sloped glass windows is reminiscent of a Parisian atelier perched above the pedestrian mall’s willow oaks, while a private balcony offers sweeping southward mountain views.
The design received unanimous approval from the City’s Board of Architectural Review.
Our approach strategically leveraged code constraints to create a modern live-work space that is fitting within its context while adding a 200 square-foot mezzanine. Operable windows and discreet screened slot vents initiate natural convective airflows for cross-ventilation.
The copper-clad addition projects above the existing roofscape. A double-height living space with sloped glass windows is reminiscent of a Parisian atelier perched above the pedestrian mall’s willow oaks, while a private balcony offers sweeping southward mountain views.
The design received unanimous approval from the City’s Board of Architectural Review.
DATA
CLIENT
Confidential
USE
Residential
SIZE
800 sf
LOCATION
Charlottesville, Virginia
BUILT
2023
CREDITS
ARCHITECT
PARABOLA Architecture
CONTRACTOR
Rees Frescoln
Kevin O’Brien
STRUCTURAL
Dunbar Milby Williams Pittman & Vaughan, PLLC
PHOTOGRAPHY
Prakash Patel Photography
Kevin Burke Photography
VISUALIZATIONS
Matt Wagner, MWDC
PARABOLA Architecture (Ryan Carbone & Joseph Brookover)