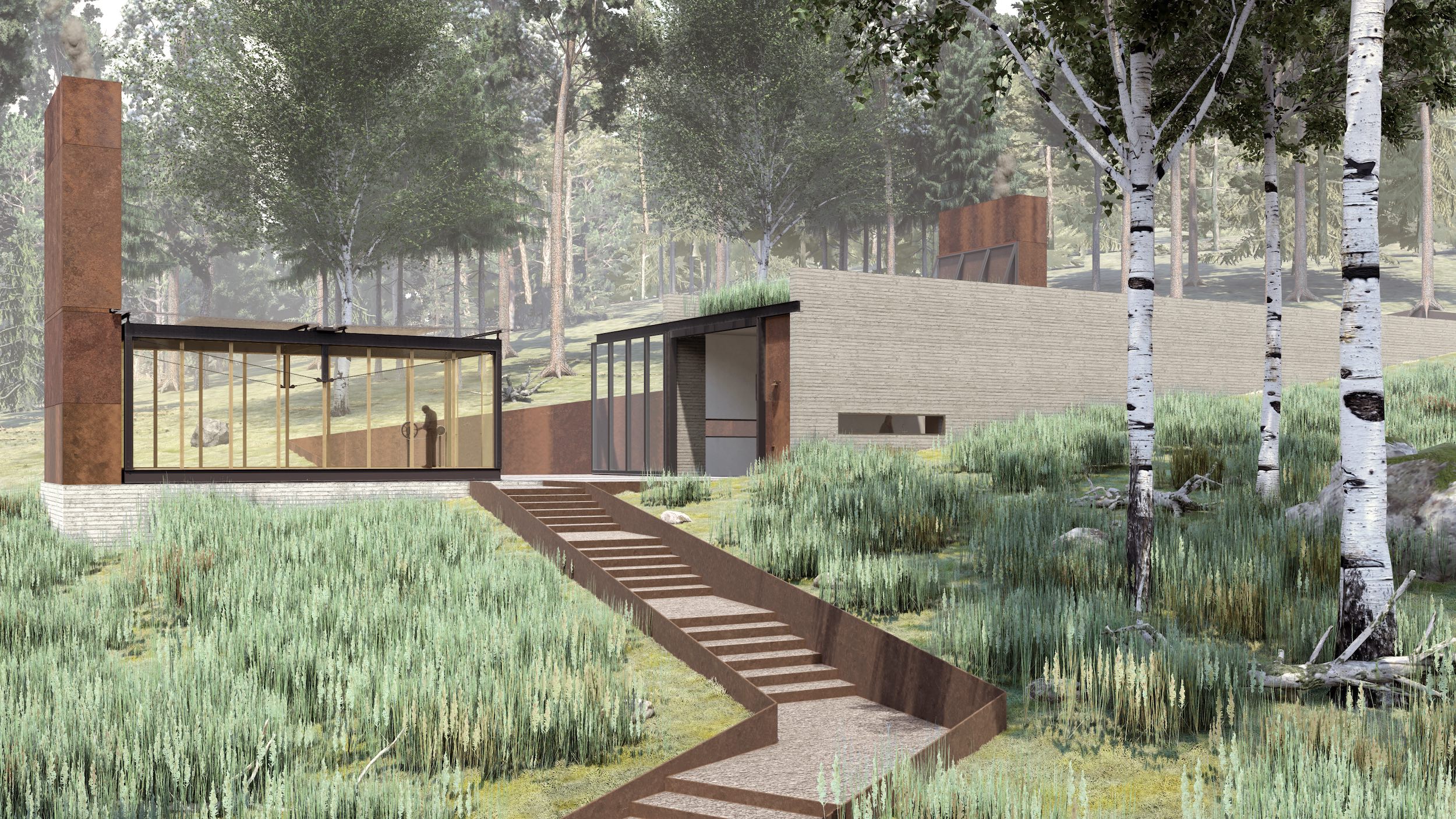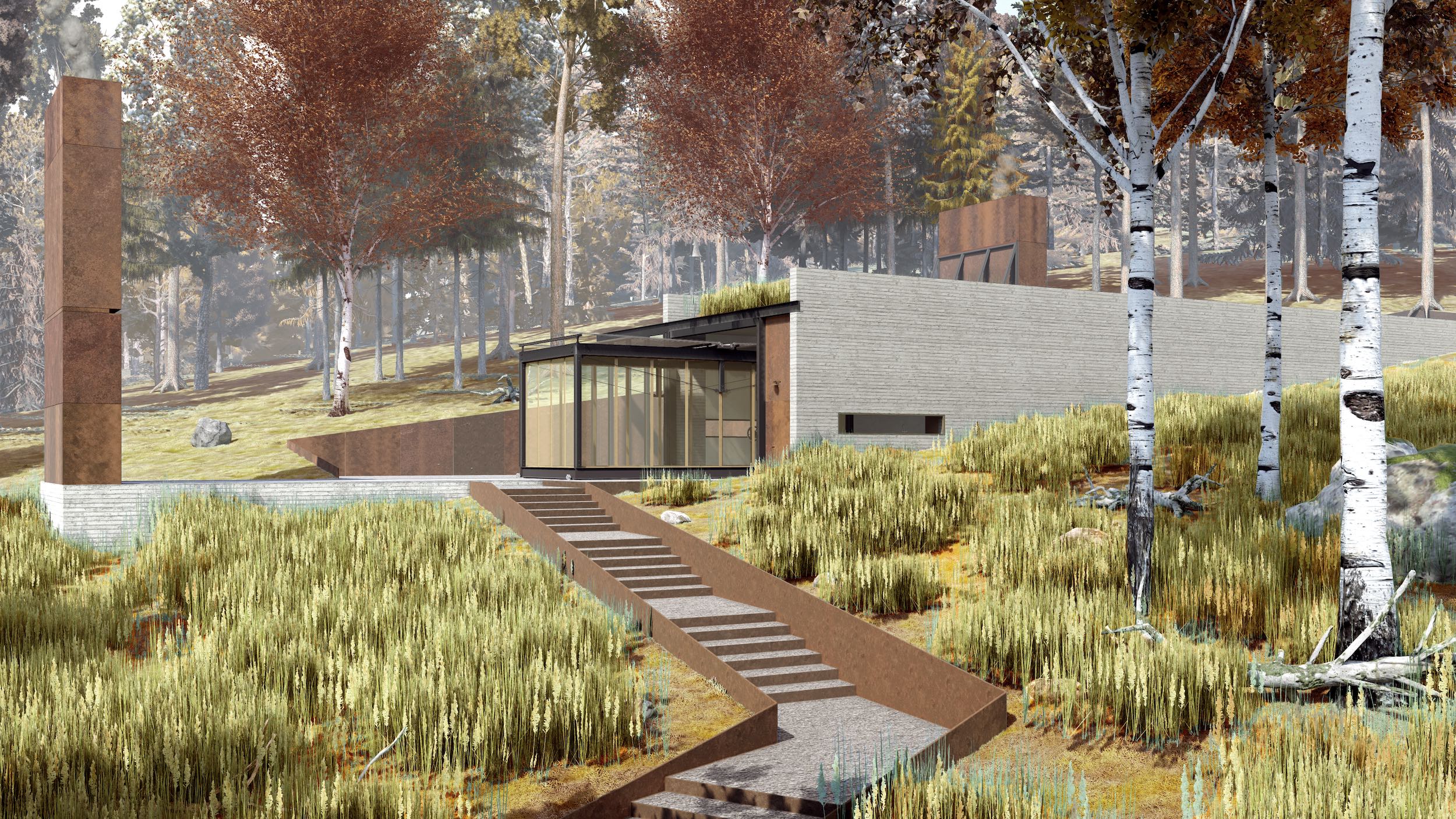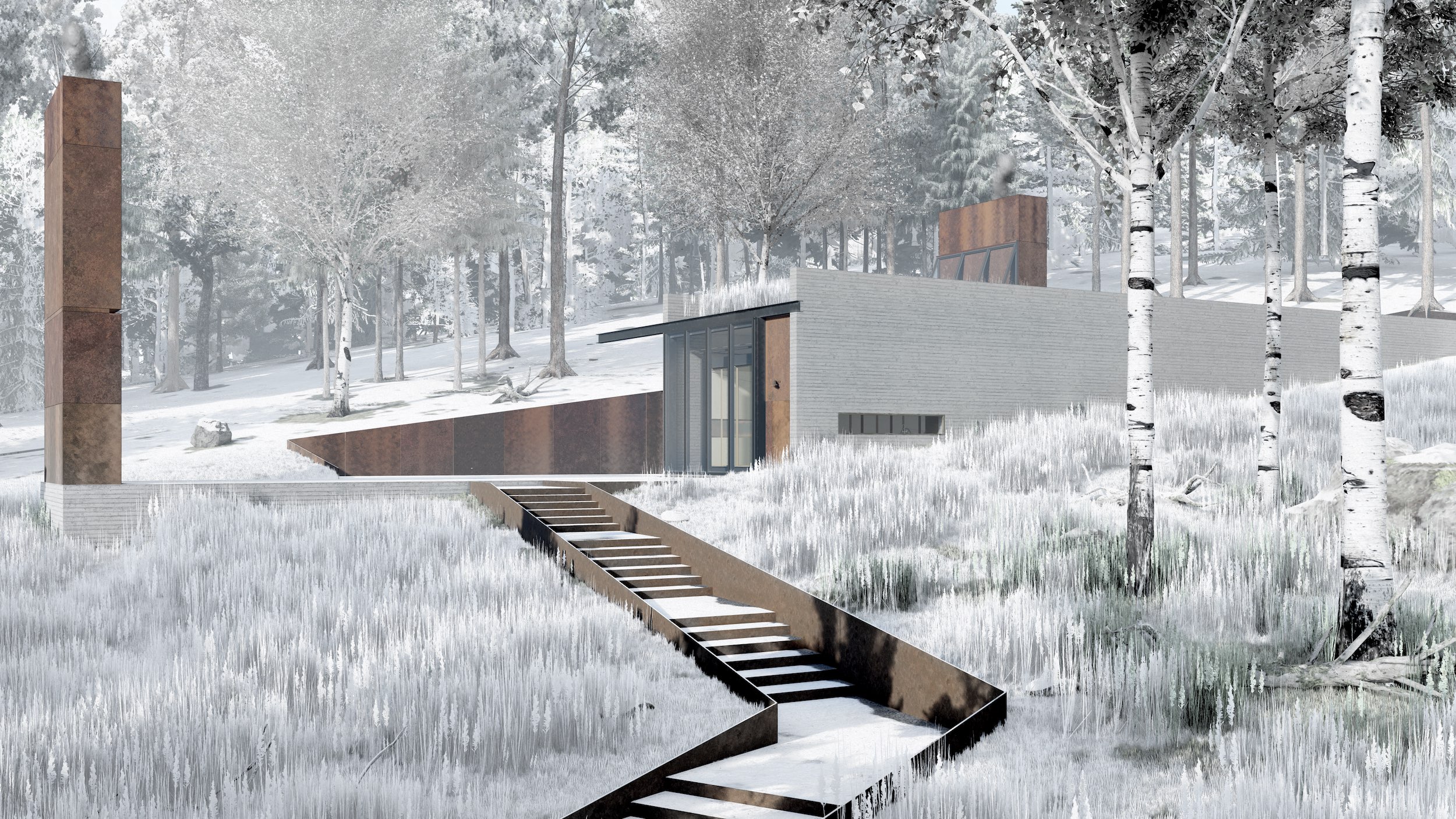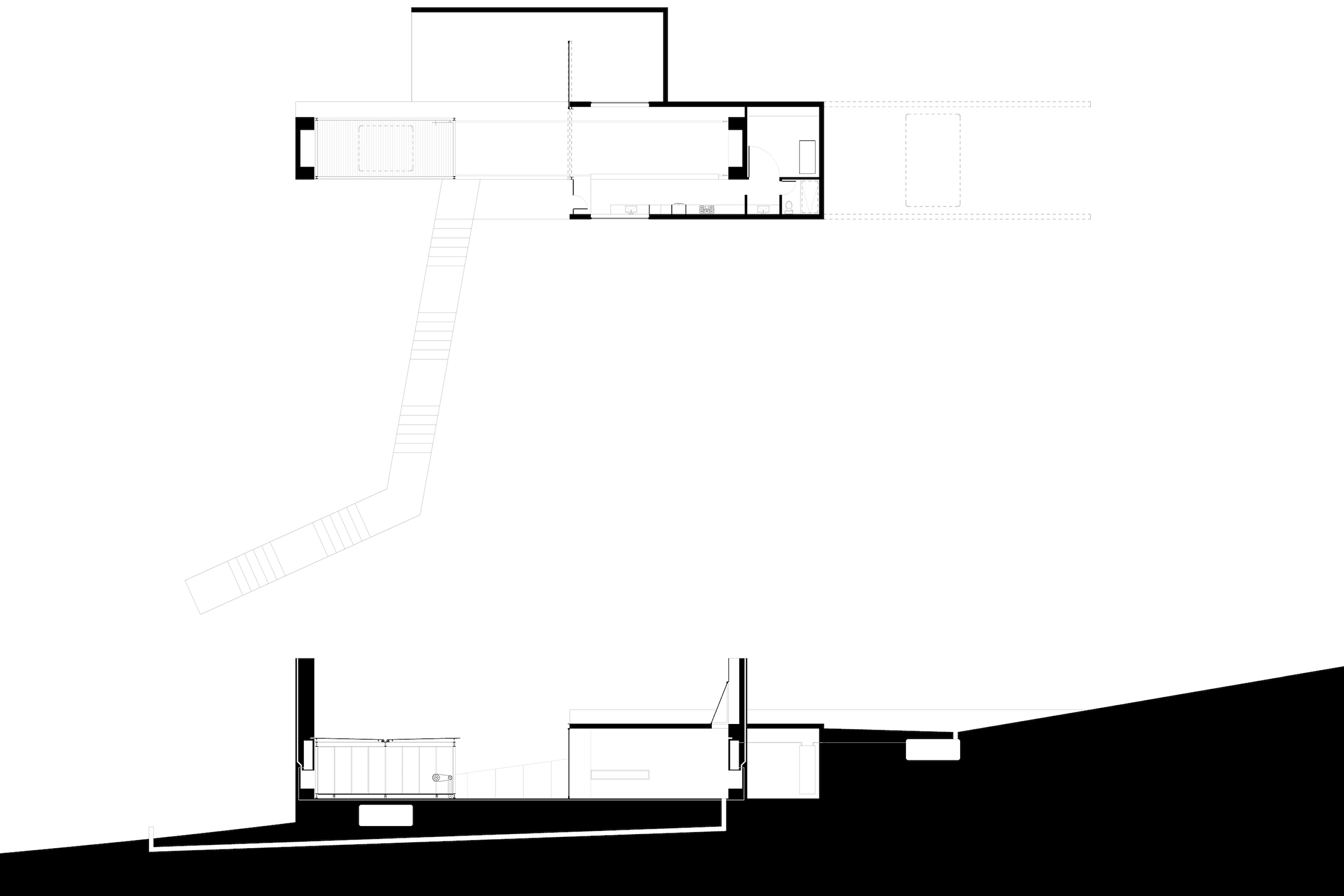



BLUE RIDGE NATURE RETREAT
This unbuilt project was commissioned by a visionary couple: National Geographic photographer Nick Nichols and artist Reba Peck. They imagined a space of retreat that would transform with the seasons, offer a range of thermal comfort, and touch lightly on its natural surroundings.
Nick approached us about the project after observing the construction of our own house, seeing alignment in our philosophies. Together, we discussed the nuances of shelter and comfort to solve for an architecture that is something between a tent and a house.
The site hugs the Moorman’s River; a majority of the property is placed under a conservation easement. The stationary structure is embedded in the hillside, opening to the south to gather passive solar heat. A timber-screened enclosure is mounted on tracks that enable it to be tucked into the embedded structure during the winter and rolled outside during warmer weather for sleeping under the stars
Two chimneys define the north and south limits of the structure; heat from the fireplaces warms an indoor/outdoor radiant floor. The retractable canvas roof provides shade or cover for shedding rain collected into the cistern below.
Nick approached us about the project after observing the construction of our own house, seeing alignment in our philosophies. Together, we discussed the nuances of shelter and comfort to solve for an architecture that is something between a tent and a house.
The site hugs the Moorman’s River; a majority of the property is placed under a conservation easement. The stationary structure is embedded in the hillside, opening to the south to gather passive solar heat. A timber-screened enclosure is mounted on tracks that enable it to be tucked into the embedded structure during the winter and rolled outside during warmer weather for sleeping under the stars
Two chimneys define the north and south limits of the structure; heat from the fireplaces warms an indoor/outdoor radiant floor. The retractable canvas roof provides shade or cover for shedding rain collected into the cistern below.
DATA
CLIENT
Nick Nichols, Reba Peck
USE
Cabin
SIZE
450-900 sf
LOCATION
Albemarle County, VA
CREDITS
LEAD DESIGNER
Carrie Meinberg Burke, AIA
LANDSCAPE
Fred McGann
VISUALIZATIONS
Matt Wagner, MWDC
PARABOLA Architecture (Ryan Carbone)
RELATED JOURNAL ENTRIES